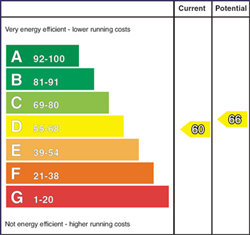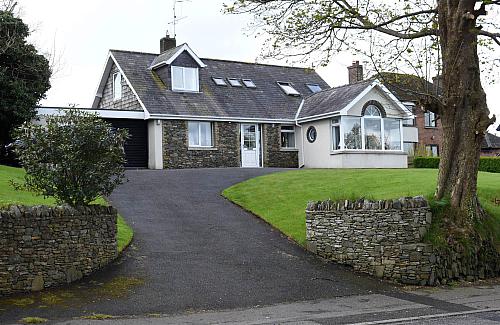Description
We are delighted to bring to the market this detached chalet bungalow
situated on an elevated site on the ever popular Saul Road, Downpatrick.
Conveniently located adjacent to St Patrick's Golf Club and enjoying the most
amazing views over the town, local countryside and beyond.
Having been extended over the years, this family home offers adaptable
accommodation to include spacious entrance hall, lounge, family room and sun
room, which enjoys the stunning views, kitchen/dining with views overlooking the
garden and towards the golf course, bedroom and bathroom all on the ground
floor. On the first floor is a spacious landing and two good sized bedrooms.
Externally, the property is approached by a tarmac driveway with attractive
stone walling, neat lawns and integral garage. To the rear is a fully
enclosed garden which looks out onto the Golf Course.
With its proximity to local amenities and the bustling town centre, this
bungalow is not just a house, but a home waiting to create lasting memories and
we would encourage early viewing!
Features
- Detached chalet bungalow on an elevated site with stunning views
- Lounge, family room, sun room making the most of the exceptional views
- 3 bedrooms layout, modern bathroom, separate wash room
- Integral spacious garage
- Neat gardens, tarmac driveway and outside space
Room Details
-
ENTRANCE PORCH:
pvc entrance door with glazed side panels, tiled floor
-
ENTRANCE HALL:
with cloaks cupboard and store, wood flooring, radiator
-
LOUNGE: 16' 12" X 11' 11" (5.18m X 3.62m)
open fire with polished granite hearth, feature builtin sheving, picture rail, wood flooring, double glazed french doors to family room, radiators
-
FAMILY ROOM: 12' 5" X 11' 11" (3.78m X 3.63m)
wood flooring, radiator, double glazed french doors to lounge, door leading to garage
-
SUN ROOM: 16' 7" X 11' 1" (5.05m X 3.39m)
with wood-burning stove, vaulted ceiling with recessed lighting, feature port-hole window, panoramic views of local countryside and beyond, wood flooring, radiator
-
KITCHEN/DINING: 15' 5" X 11' 5" (4.70m X 3.47m)
range of high and low level units with complimentary work-top, integrated eye-level oven and grill, ceramic hob with extractor fan above, 1 1/2 bowl single drainer stainless steel sink unit. utility area plumbed for washing machine and recess for fridge/feezer, partial wall tiling, recessed lighting, tiled floor, radiator
-
BEDROOM (1): 11' 3" X 9' 6" (3.42m X 2.90m)
with built-in wardrobe and dresser, radiator
-
BATHROOM:
White suite to comprise of jacuzzi bath, separate shower cubicle, vanity unit with wash hand basin, low level wc, fully tiled, radiator
-
LANDING:
with velux windows giving excellent light
-
BEDROOM (1): 14' 10" X 10' 11" (4.52m X 3.33m)
with 2 velux windows and gable window with excellent views, eaves storage, radiator
-
BEDROOM (2): 16' 9" X 14' 3" (5.11m X 4.34m)
(at widest points), eaves storage, radiator
-
WASHROOM:
with wash hand basin and low level wc, tiled floor
-
Approached by a tarmac driveway with attractive stone walling to front, leading to tarmac parking area and spacious garden, fully enclosed to rear with neat lawn, paved patio and outhouse
-
GARAGE: 22' 10" X 13' 1" (6.96m X 4.00m)
(average measurements) with electric roller door
Location
Directions
Located just off the Saul Road
Mortgage Calculator
Disclaimer: The following calculations act as a guide only, and are based on a typical repayment mortgage model. Financial decisions should not be made based on these calculations and accuracy is not guaranteed. Always seek professional advice before making any financial decisions.



