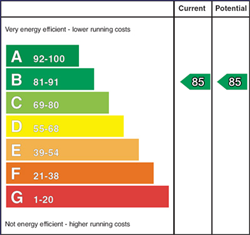Description
Nestled in the
vibrant and sought-after neighbourhood of Saul Acre View, this stunning modern
home offers the perfect blend of style, convenience, and comfort. Built in 2019,
this property features a sleek, contemporary design with all the modern
amenities you could wish for.
The Cavan design
was always extremely popular due to the layout and appeal. This home has been
tastefully decorated to incorporate paneling to the lounge, attractive tiling
throughout and a landscaped garden.
For details on
viewing please contact our expert sales team. For mortgage options please
contact Debbie Graham 07510074321
Features
- A modern home with immaculate finish and stunning views
- Lounge with wall paneling and wood burning stove fire
- Modern kitchen with dining area
- Utility
- Ground floor wash room
- Three bedroom layout
- Primary Bedroom with ensuite and built in wardrobe
- Gorgeous bathroom
- Landscaped paved gardens with seating areas and fenced spaces
- Ideal for a first time buyer, downsizer or holiday home
- To book a viewing please contact our expert sales team
- Need a MORTGAGE? Debbie Graham is our inhouse mortgage broker. Contact the office for more info
Room Details
-
HALLWAY:
A bright and modnern hallway with tiled floor, washroom with WC.
-
LOUNGE: 20' 5" X 10' 7" (6.22m X 3.22m)
This beautiful lounge has been tastefully decorated with paneling with attractive desig. Wood burning stove fireplace, tiled floor.
-
MODERN KITCHEN WITH INTEGRATED APPLIANCES 16' 1" X 13' 2" (4.90m X 4.01m)
This gorgeous kitchen space has attractive tiling and units to comprise, subway tiling, cream suite with integrated fridge/freezer, dishwash and hob with oven. Dining area, tiled floor, patio door to the paved garden.
-
UTILITY ROOM:
Utility room plumbed for washing machine
-
LANDING:
Roof light feature for natural light, cloaks closet.
-
PRIMARY BEDROOM WITH ENSUITE 13' 3" X 10' 8" (4.03m X 3.24m)
This primary bedroom is complimented by a built in wardrobe and ensuite shower room
-
ENSUITE SHOWER ROOM:
Ensuite shower room to comprise shower cubicle with beautiful tiled inset, wash hand basin and wc.
-
BEDROOM (2): 12' 9" X 9' 10" (3.88m X 3.00m)
Radiator
-
BEDROOM (3): 10' 5" X 9' 9" (3.16m X 2.96m)
Beautiful views over the local countryside
-
BATHROOM:
A stunning bathroom suite with pretty tiled inset to the bath and wash hand basin, vanity unit and wc. Floor tiling.
-
This beautiful semi detached home is complimented by a tarmac driveway. Rear enclosed paved gardens with lots of storage and tastefully designed seating areas. Ideal for low maintanence enjoyment. Outside tap, lighting and oil tank.
Location
Directions
Located off the saul road
Mortgage Calculator
Disclaimer: The following calculations act as a guide only, and are based on a typical repayment mortgage model. Financial decisions should not be made based on these calculations and accuracy is not guaranteed. Always seek professional advice before making any financial decisions.



