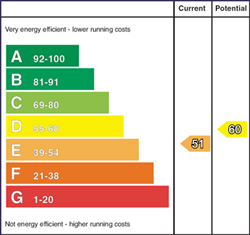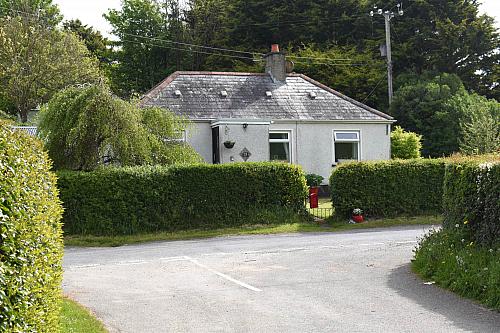Description
We are pleased to bring to the market this delightful detached cottage
located within a picturesque rural setting, yet only a few minutes drive from
Downpatrick.
The property is presented to an exceptionally high standard throughout
and has recently been renovated to give excellent accommodation to include
lounge, kitchen/dining with separate utility/office, 3 bedrooms and shower room.
Externally the property occupies a mature and generous site extending to
approximately 0.5 acre with an elevated garden providing a spacious
parking area, lawns, trees and boundary hedgerow.
Conveniently located on the Downpatrick bus route and within easy distance of
all that the local area has to offer to include The Old Mill, The Lakeside Pub,
and a picturesque lake, whilst Downpatrick is only a few minutes drive
where you will find shops, excellent schools, hospital, leisure centre and
cinema. This is an excellent opportunity for someone and we would strongly
encourage viewing.
Features
- Picturesque detached cottage presented to a very high standard throughout
- Conveniently located just a few minutes drive from Downpatrick
- Lounge, kitchen/dining with separate utility/home office
- 3 bedrooms, shower room, separate wc
- Oil fired central heating
- Mature gardens c. 0.5 acre with generous parking area
Room Details
-
ENTRANCE PORCH:
with pvc entrance door, laminate flooring
-
LOUNGE: 14' 6" X 10' 1" (4.42m X 3.08m)
(at widest) attractive fireplace with polished granite hearth, laminate flooring, radiators
-
KITCHEN/DINING: 26' 2" X 7' 6" (7.98m X 2.28m)
range of high and low level units with complimentary worktop, single drainer stainless streel sink unit, recess for cooker, fridge and washing machine, recessed lighting, partial wall tiling, tiled floor, radiator
-
BEDROOM (1): 9' 10" X 6' 11" (2.99m X 2.12m)
radiator
-
REAR HALLWAY:
with built-in cupboard, hotpress, wood flooring
-
BEDROOM (2): 10' 10" X 9' 7" (3.31m X 2.93m)
built-in wardrobes, radiator
-
SHOWER ROOM:
recently installed with generous walk-in shower with electric shower, pedestal wash hand basin, low level wc, pvc panelling, chrome towel rail
-
UTILITY ROOM/OFFICE: 9' 10" X 7' 1" (2.99m X 2.15m)
laminate flooring, radiator
-
BEDROOM (3): 15' 7" X 10' 4" (4.74m X 3.16m)
laminate flooring, radiator
-
SEPARATE WC:
with wash hand basin, low level wc, tiled floor
-
REAR PORCH:
with tiled floor, door leading to rear
-
Well presented gardens to front and rear, approached via a driveway with generous parking area, mature trees and hedgerow, enclosed patio area to rear
Location
Directions
Located just opposite Ballydonety Road
Mortgage Calculator
Disclaimer: The following calculations act as a guide only, and are based on a typical repayment mortgage model. Financial decisions should not be made based on these calculations and accuracy is not guaranteed. Always seek professional advice before making any financial decisions.



