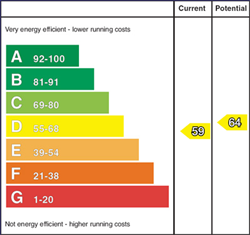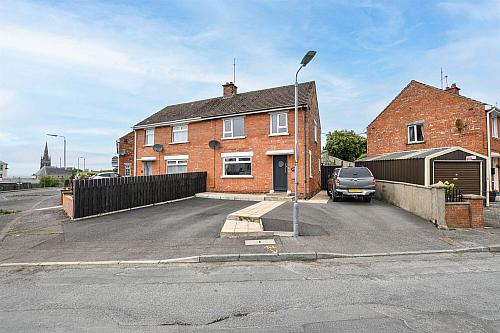Description
This charming extended semi-detached home, ideally situated in the heart
of Downpatrick, is perfect for first-time buyers. Boasting an inviting and
spacious layout, the property should appeal to a wide range of purchasers.
The accommodation includes a good size living room, a modern kitchen with
integrated appliances, and open plan dining area that opens onto the
garden/decking, providing a perfect space for entertaining. The bedrooms are
well-proportioned, offering comfortable living spaces, and the contemporary
shower room is both functional and elegant.
One of the stand out features of
this home is the excellent parking facilities, ensuring convenience and ease of
access. The exterior of the property includes outside taps, sockets and plenty
of garden space.
Located in the vibrant community of Downpatrick, this home
combines modern living with the charm of a historic town, providing an
exceptional opportunity for first-time buyers to step onto the property ladder.
Features
- An extended home with the most beautiful open plan kitchen and dining room with bi-folding doors to the gardens/patio
- Extensive off road tarmac driveway with ample parking
- Open plan kitchen with modern appliances into to the dining area with bi-folding doors to the gardens/patio
- Lounge with feature fire
- Three bedroom layout
- Modern shower room
- Rear outbuilding with outside sockets and steps to the raised gardens
- Ideally located close to primary schools and Downpatrick town centre. St Dillons is a popular location and this home is in beautiful condition
Room Details
-
HALLWAY:
Hallway with tiled floor
-
LOUNGE: 14' 9" X 13' 0" (4.50m X 3.96m)
Spacious lounge with feature fireplace, radiator.
-
OPEN PLAN KITCHEN WITH DINING OPENING INTO THE GARDENS 17' 11" X 17' 11" (5.46m X 5.46m)
This beautiful open plan kitchen with dining area opening into the gardens has been tastefully finished to include modern kitchen units, with integrated appliances to include gas hob, extractor fan, breakfast bar with dishwasher, sink and ample storage. Tiled floor leading into the dining area with bi-folding doors to the gardens/patio. Spot lighting.
-
WASH ROOM
Ground floor wash room with low level wc and wash hand basin
-
LANDING:
With roof space access (PLEASE CONFIRM)
-
BEDROOM (1): 13' 0" X 11' 3" (3.96m X 3.43m)
Radiator
-
BEDROOM (2): 12' 8" X 9' 8" (3.86m X 2.95m)
Radiator
-
BEDROOM (3): 9' 9" X 9' 5" (2.97m X 2.87m)
Radiator
-
SHOWER ROOM:
A modern shower room with electric shower, tiled inset, vanity sink with LED mirror above.
-
One of the standout features of this home is the excellent parking facilities of tarmac driveway with paved walkway. Rear enclosed decked area and outbuilding, raised gardens. Outside tap, boiler, oil tank and sockets.
Location
Directions
Located off Edward Street and John's Street Downpatrick
Mortgage Calculator
Disclaimer: The following calculations act as a guide only, and are based on a typical repayment mortgage model. Financial decisions should not be made based on these calculations and accuracy is not guaranteed. Always seek professional advice before making any financial decisions.



