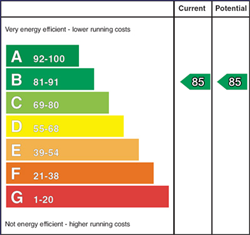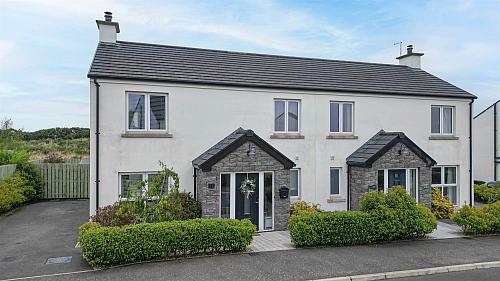Description
Welcoming to the market, 11 Saul Acre View, Downpatrick a home nestled in
a popular and vibrant development, this stunning semi-detached home, just 3
years old, epitomizes modern living with a perfect blend of warmth and cool
sophistication. Ideal for first-time buyers, this residence offers an inviting
and stylish retreat.
The Cavan is a unique design with an attractive
lounge with wood burning stove fire, kitchen with dining area and utility room
plus patio door to the enclosed gardens.
This three bedroom home benefits
from primary bedroom with en-suite shower room and modern bathroom.
Book
a private appointment to view with our sales team and if you would like mortgage
advice please contact us. We have in-house advisers.
Features
- 11 Saul Acre View is situated in a popular and vibrant development off the Saul Road
- An attractive kitchen with dining area and utility room
- Lounge with feature wood burning stove fire
- Three bedroom layout
- Primary bedroom with en-suite shower room
- Energy-efficient design with double glazing and modern insulation.
- Private rear garden with spacious patio for al fresco dining
- Contemporary bathrooms with elegant tiling and sleek fixtures
- Ground floor washroom
- Just a few minutes drive to local golf club and Downpatrick town centre
- A short drive to the coast and Castle Ward or nature walks
- For viewng this lovely home, please contact one of our sales team
- Need independent mortgage advice? Call us!
Room Details
-
HALLWAY:
A bright hallway with ground floor washroom, tiled floor.
-
LOUNGE: 20' 9" X 10' 7" (6.32m X 3.23m)
A generous size lounge with feature wood burning stove fireplace with mantle above.
-
KITCHEN: 16' 6" X 13' 2" (5.03m X 4.01m)
A beautiful room to enjoy cooking and entertaining, this kitchen has ample dining area and flows from the hall to the lounge, also complimented by a separate utility room. High and low units to comprise, hobe, oven, extractor fan, integrated dishwasher, Utility room is plumbed for washer/dryer. Patio door to the gardens.
-
GROUND FLOOR WASHROOM
Pedestal wash hand basin
-
LANDING:
Roof space access, floored and storage available.
-
PRIMARY BEDROOM WITH ENSUITE SHOWER ROOM 13' 3" X 10' 8" (4.04m X 3.25m)
Television point, built in wardrobe, ensuite shower room
-
BEDROOM (2): 13' 7" X 9' 6" (4.14m X 2.90m)
Radiator
-
BEDROOM (3): 10' 5" X 9' 7" (3.18m X 2.92m)
Radiator
-
A neatly presented garden to the front, tarmac driveway with rear enclosed gardens, paved patio and fencing.
Location
Directions
Mortgage Calculator
Disclaimer: The following calculations act as a guide only, and are based on a typical repayment mortgage model. Financial decisions should not be made based on these calculations and accuracy is not guaranteed. Always seek professional advice before making any financial decisions.



