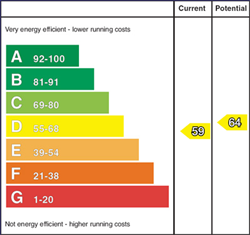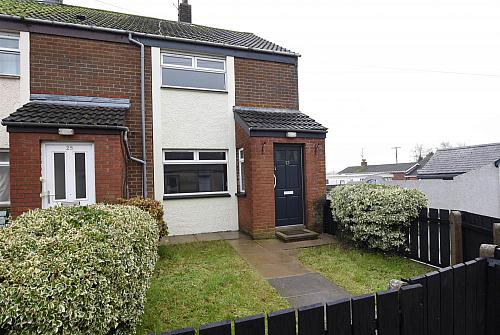Description
Welcoming to the market this excellent end terrace home in the heart of
Kilmore Village which is located just minutes from Crossgar and is surrounded by
beautiful local countryside.
The home is modern with a newly fitted kitchen
and all new carpets and painting. the home is an excellent purchase for a first
time buyer or investor, it is ideal located. The accommodation comprises a
lounge, modern kitchen with appliances, rear utility and WC. Two bedrooms and
modern bathroom. Rear yard with shed.
To book a viewing, please contact the
sales team at Alexander Reid & Frazer 02844619966. For mortgage advice
please contact Debbie 07510074231
Features
- An excellent investment home for sale in Kilmore Village this property has been recently modernised
- Lounge
- A beautifully fitted modern kitchen with appliances
- Rear utility room with separate washroom
- Two bedrooms
- Shower room
- Kilmore Village is a great place for a frist time buyer, investor or wide range of purchasers
- Located a few minutes to Crossgar and easy commuting distance to Belfast or Ballynahinch
- For mortgage advice please contact Debbie 07510074231
Room Details
-
KITCHEN: 14' 2" X 10' 8" (4.33m X 3.25m)
Freshly tiled in wooden floor effect, newly fitted kitchen with integrated appliances including fridge/freezer, oven/grill, dishwasher & washing machine. Freshly tiled splash back and PVC double glazed windows
-
LOUNGE: 13' 0" X 11' 1" (3.97m X 3.37m)
With laminate style floo
-
WC
Ground floor wash room with wc sink and floor tiling.
-
UTILITY ROOM: 4' 6" X 5' 4" (1.37m X 1.64m)
Storage. Rear pvc door to yard
-
-
BEDROOM (1): 10' 9" X 8' 1" (3.27m X 2.46m)
Built in wardrobes with shelving and radiator
-
BEDROOM (2): 11' 4" X 11' 1" (3.45m X 3.37m)
Built in wardrobe
-
SHOWER ROOM:
Shower, low level wc, wash hand basin. Attractive tiling
-
Front lawn with paved path, rear enclosed gravel yard with garden shed.
Location
Directions
Mortgage Calculator
Disclaimer: The following calculations act as a guide only, and are based on a typical repayment mortgage model. Financial decisions should not be made based on these calculations and accuracy is not guaranteed. Always seek professional advice before making any financial decisions.



