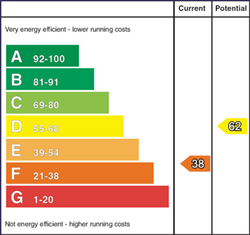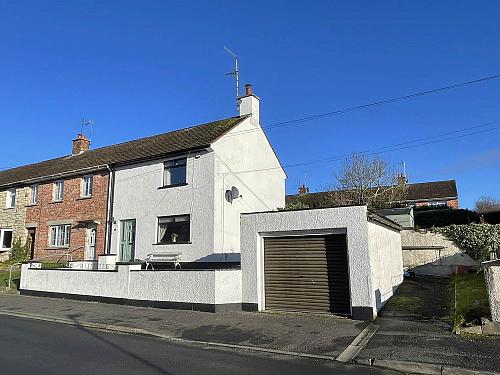Description
34 Ardmeen Green is a delight, its setting on a corner site offering an
extended home and four bedrooms plus a garage. The home offers excellent
accommodation and would be ideal for first time buyers, or a wide range of
purchasers.
Featuring a lounge with fire, kitchen with ample storage, ground floor
bathroom with Durvit Bath, ground floor double bedroom with large ensuite shower
room plus three bedrooms to the first floor.
Garage with parking and plenty of storage, enclosed rear gardens with yard
area. Ramp access to the rear, pathway leading to the extension. Front lawn with
steps to the entrance.
To book a viewing you can contact us online at any time and we will arrange
to show you around. If you require mortgage advice, please contact us for
inhouse advice.
Features
- Extended end terrace home with four bedrooms and garage
- Lounge
- Kitchen
- Four bedrooms
- Principal Bedroom with large ensuite shower room
- Ground floor bathroom
- Garage and tarmac driveway
- Convenient to Downpatrick town centre and Downe Hospital plus a short drive to local beaches
Room Details
-
HALLWAY:
Hallway with understairs storage
-
LOUNGE: 12' 8" X 12' 8" (3.87m X 3.86m)
Lounge with feature fireplace, laminate style floor, cornicing
-
KITCHEN: 12' 7" X 7' 6" (3.85m X 2.28m)
High and low cupboards to comprise electric hob and oven, plumbed for washing machine, recess for fridge freezer, access to rear hall and fourth bedroom
-
BATHROOM:
Bathroom with Duravit Bath and splash back tiling with glass screen door, low level wc, wash hand basin.
-
Landing
-
BEDROOM (1): 7' 7" X 9' 2" (2.32m X 2.80m)
Radiator
-
BEDROOM (2): 10' 11" X 9' 7" (3.33m X 2.93m)
Radiator
-
BEDROOM (3): 15' 10" X 9' 6" (4.83m X 2.89m)
Built in wardrobe, radiator. Views toward Mourne Mountains
-
A great corner site with detached garage, rear enclosed lawn with yard area, Side disability access, Front lawn and parking to the front of the garage
Location
Directions
Located off Ballyhornan Road in Downpatrick
Mortgage Calculator
Disclaimer: The following calculations act as a guide only, and are based on a typical repayment mortgage model. Financial decisions should not be made based on these calculations and accuracy is not guaranteed. Always seek professional advice before making any financial decisions.



