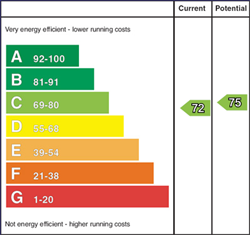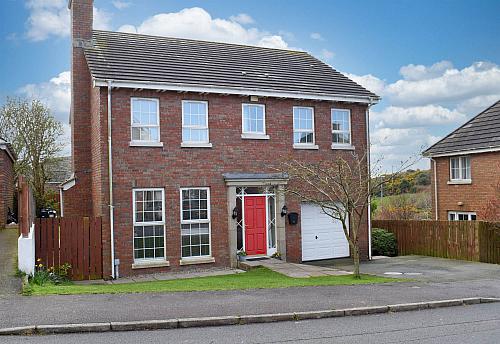Description
Welcoming to the market this delightful five bedroom detached two story home
with garage. Neatly presented throughout the home offers excellent living
accommodation. The Demesne is a lovely development off the Ardglass Road, close
to the Hospital and just a few minutes into Downpatrick.
Lounge with open plan to dining/family room, beautiful kitchen with dining
space, family room, five bedrooms. Primary bedroom with ensuite shower room and
built in wardrobes. Bathroom with free standing bath, ground floor washroom.
Set on a neatly presented site the home offers tarmac driveway, rear enclosed
lawns with patio and hedging.
For more information, please contact our expert sales team. Our mortgage team
are on hand if you need mortgage advice.
Features
- A delightful detached home with five bedrooms, two reception rooms and garage
- Generous lounge with open plan toteh dining/family room
- Bright and spacious kitchen with newly fitted flooring and ample dining space
- Ground floor wash room
- Five Bedrooms
- Primary bedroom with ensuite shower room and built in wardrobe
- Solid oak flooring to each bedroom
- Bathroom with free standing bath, pedestal wash hand basin and low level wc
- Neatly presented gardens with lawns and paved patio
- Tarmac driveway
- Book a viewing with our sales team at Alexander Reid & Frazer
Room Details
-
HALLWAY:
With cream tiled flooring, hardwood front door and fan light, ground floor washroom
-
LOUNGE: 18' 3" X 12' 1" (5.56m X 3.67m)
Generous lounge with feature fire, cornicing, ceiling rose. Solid oak flooring. Double radiator.
-
FAMILY ROOM: 10' 6" X 10' 1" (3.21m X 3.08m)
Patio door
-
KITCHEN/DINING 19' 1" X 10' 3" (5.82m X 3.12m)
A bright and spacious kitchen with high and low units, electric hob and overn below. Plumbed for dishwasher, Belfast ceramic sink and marble effect worktop. Side cabinets with recess for american style fridge/freezer. Tiled flooring and garden access. Garage access
-
-
PRIMARY BEDROOM WITH ENSUITE SHOWER ROOM 14' 6" X 13' 1" (4.42m X 3.99m)
A good size bedroom with ensuite shower room, solid oak flooring and ensuite shower room. Shower cubicle, pedestal wash hand basin, low level wc.
-
BEDROOM (2): 11' 3" X 10' 2" (3.42m X 3.09m)
Solid oak flooring and radiator
-
BEDROOM (3): 9' 10" X 8' 1" (2.99m X 2.47m)
Solid oak flooring
-
BEDROOM (4): 10' 10" X 10' 9" (3.30m X 3.28m)
Solid oak floor
-
BEDROOM (5): 10' 8" X 9' 11" (3.26m X 3.04m)
Solid oak floor
-
BATHROOM:
Free standing bath, pedestal wash hand basin and low level wc. Hallf wall tiling.
-
Neatly presented gardens with tarmac driveway, front lawn, enclosed rear gardens with paved patio, hedging, lawns and paved pathways.
Location
Directions
Mortgage Calculator
Disclaimer: The following calculations act as a guide only, and are based on a typical repayment mortgage model. Financial decisions should not be made based on these calculations and accuracy is not guaranteed. Always seek professional advice before making any financial decisions.



