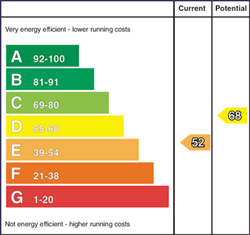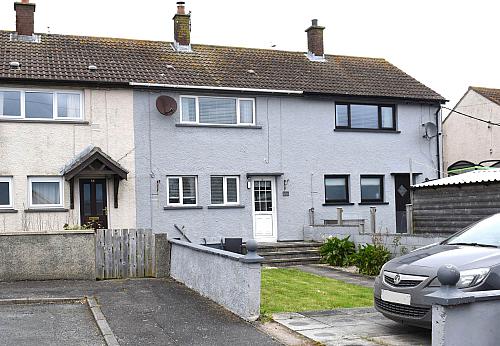Description
We are delighted to bring to the market this well presented mid terrace home
located within the popular coastal village of Killough and within walking
distance of local amenities, local play park and coastal walks.
The property was completely refurbished in recent years and offers lounge,
modern kitchen, and new bathroom on the ground floor and 3 bedrooms on the first
floor. Externally there is a paved parking bay and garden to the front which is
a real bonus whilst to the rear is an enclosed yard area with boiler shed/store.
Ideally as a first time buy, investment, holiday home or downsizer, this home
will appeal to many and we would advise early viewing.
Features
- Well presented mid terrace home in convenient location
- Lounge, kitchen and bathroom
- 3 first floor bedrooms
- Pvc double glazed windows
- Paved parking bay to front, fully enclosed yard to rear
- Excellent location within walking distance of local amenities and coastal walks
Room Details
-
ENTRANCE HALL:
pvc entrance door, laminate flooring, radiator
-
LOUNGE: 16' 5" X 10' 7" (5.01m X 3.23m)
laminate flooring, radiator
-
KITCHEN: 8' 9" X 5' 8" (2.66m X 1.73m)
high and low level units with complimentary work-top, integral appliances to include ceramic hob and oven with stainless steel extractor fan above, and fridge/freezer, single drainer stainless steel sink unit, plumbed for washing machine, partially tiled walls, laminate flooring
-
BATHROOM:
white suite to comprise of panel bath with electric shower above, pedestal wash hand basin, low level wc, laminate flooring
-
REAR PORCH: 6' 6" X 4' 2" (1.99m X 1.27m)
with pvc panelling, laminate flooring
-
LANDING:
-
BEDROOM (1): 13' 1" X 8' 10" (3.99m X 2.68m)
with built-in wardrobe, feature wood panelled wall, laminate flooring, radiator
-
BEDROOM (2): 10' 8" X 7' 12" (3.24m X 2.43m)
radiator
-
BEDROOM (3): 8' 3" X 7' 9" (2.51m X 2.35m)
radiator
-
Paved parking bay to front with neat walling and garden area, fully enclosed to rear with boiler store and oil tank
Location
Directions
Located just off School Road
Mortgage Calculator
Disclaimer: The following calculations act as a guide only, and are based on a typical repayment mortgage model. Financial decisions should not be made based on these calculations and accuracy is not guaranteed. Always seek professional advice before making any financial decisions.



