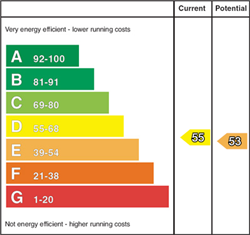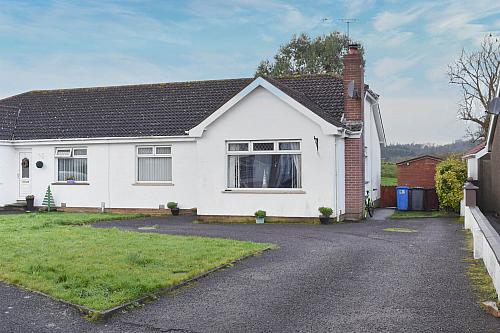Description
This is an attractive semi-detached bungalow located within a quiet
cul-de-sac and within easy walking distance of the village centre.
The layout offers a lounge, kitchen with dining area, 3 bedrooms and
bathroom. To the front is a neat tarmac driveway and garden whilst to the rear
is a fully enclosed garden with a delightful rural aspect. This home is ideal
for many buyers, whether you're looking for a holiday retreat, a family home, or
an investment opportunity.
Strangford
Village, less that an hour from Belfast, offers a wonderful lifestyle surrounded
by natural beauty. The village offers excellent local restaurants and bars, as
well as a popular local primary school, with coastal walks and Castleward all
close by.
Features
- Attractive semi-detached bungalow in a quiet cul-de-sac location
- Lounge, kitchen with dining area
- 3 bedrooms layout, bathroom
- Pvc double glazed windows
- Oil fired central heating
- Neat tarmac driveway to front, fully enclosed garden to rear with rural aspect
- Situated within easy walking distance of village amenities, Castleward and village life
Room Details
-
ENTRANCE HALL:
laminate flooring, hotpress, radiator
-
LOUNGE: 14' 11" X 11' 10" (4.54m X 3.61m)
feature fireplace with stove, beam mantle piece and tiled hearth, laminate flooring, radiator
-
KITCHEN/DINING: 17' 11" X 10' 8" (5.47m X 3.24m)
range of high and low level units with complimentary work-top, 1 1/2 bowl single drainer stainess steel sink unit, recess for cooker with extractor fan above, integrated fridge/freezer, breakfast bar, wood flooring, radiator
-
BEDROOM (1): 10' 7" X 8' 6" (3.23m X 2.60m)
built-in wardrobe, radiator
-
BEDROOM (2): 11' 10" X 9' 11" (3.61m X 3.02m)
laminate flooring, radiator
-
BEDROOM (3): 10' 9" X 8' 11" (3.27m X 2.72m)
laminate flooring, radiator
-
BATHROOM:
White suite to comprise of panel bath with electric shower above and splashback tiling, vanity unit with wash hand basin, low level wc, chrome heated towel rail, tiled floor
-
Neat tarmac driveway and lawned area to front, fully enclosed to rear with generous garden and rural aspect
Location
Directions
Located just off The Links
Mortgage Calculator
Disclaimer: The following calculations act as a guide only, and are based on a typical repayment mortgage model. Financial decisions should not be made based on these calculations and accuracy is not guaranteed. Always seek professional advice before making any financial decisions.



